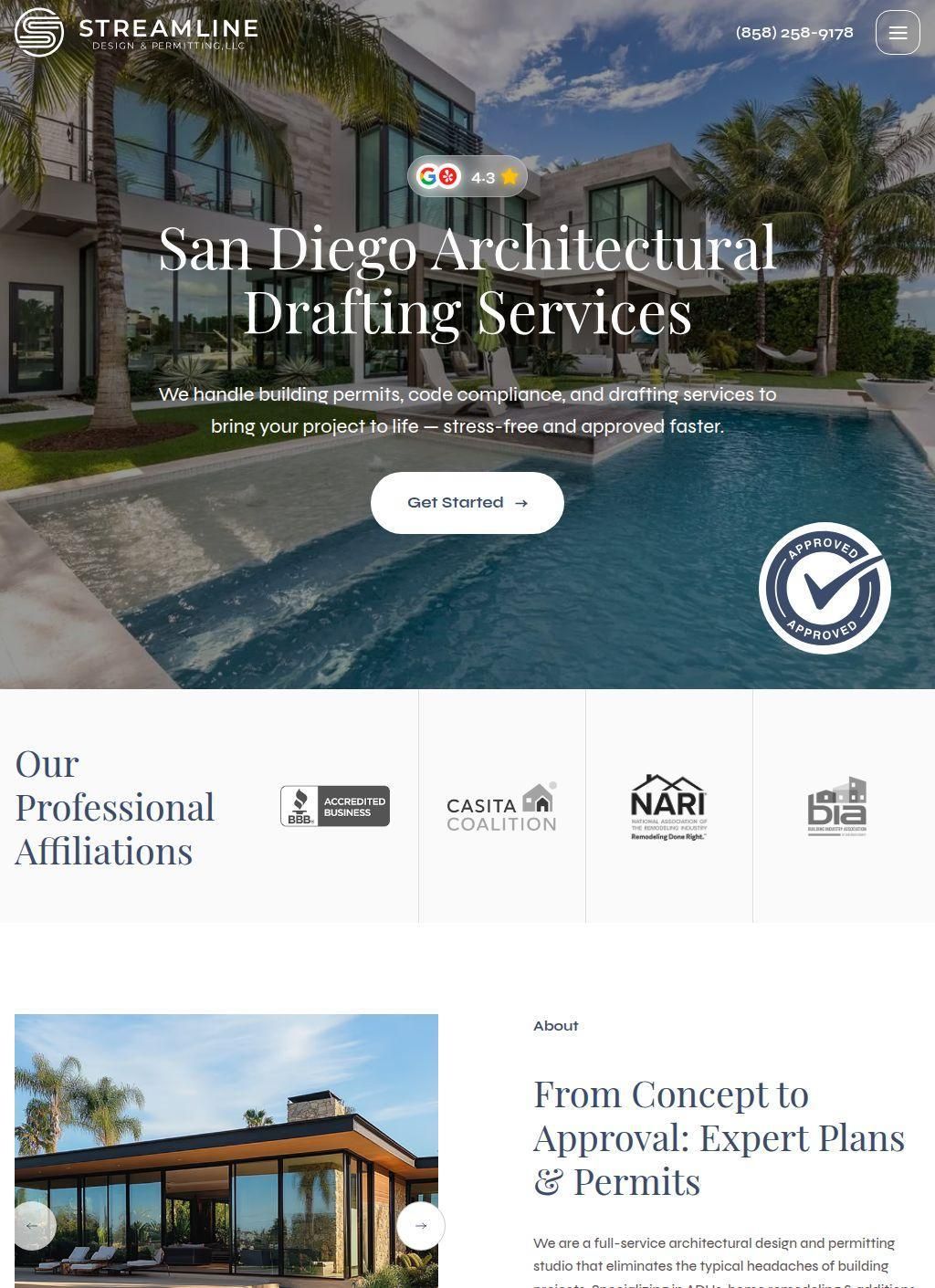Streamline Design Group works in the architectural drafting and permitting sector, serving residential clients throughout Southern California. The company positions itself as a full-service studio that handles projects from initial concept through final permit approval. Their specialty areas include accessory dwelling units, home remodeling projects, and room additions where property owners need both design documentation and regulatory navigation.
The business offers several core services. Architectural drafting creates construction-ready documents for ADU projects, custom homes, and residential additions. Permit expediting uses established relationships with city officials to move applications through San Diego's approval process faster than standard timelines. As-built documentation measures and records existing structures for properties lacking proper paperwork, which helps with renovation projects or regularizing unpermitted work. They also provide what they call "forensic drafting" that identifies structural components and applies current building codes to older construction.
ADU work represents a major focus for the firm. They handle detached units, garage conversions, basement apartments, and second-story additions. The team addresses various ADU permit types including single-family, multifamily, attached, detached, and junior ADU applications. Their approach involves spotting potential compliance issues early to prevent violations or delays during the inspection phase. The company appears in the State ADU handbook as a preferred partner, which suggests some level of recognition within California's ADU development community.
Custom home design services cater to San Diego's diverse property types. The drafting team works with coastal properties, hillside lots, and historic neighborhoods where zoning restrictions and site challenges require specialized knowledge. They transform difficult lots, steep slopes, and unusual configurations into workable designs that maximize property potential. The process runs from initial concept sketches through detailed construction documents ready for contractor use.
The permit process follows a structured workflow. Pre-application research examines zoning requirements, building codes, and compliance issues before submitting documents. Pre-submission reviews catch common application pitfalls that could trigger rejections or revision requests. The team coordinates with expert consultants to refine technical aspects of each project. They handle all documentation and agency requirements, writing response letters when cities issue correction requests.
Timeline expectations vary by project complexity. The drafting and permitting process for custom homes typically starts at four months, though site challenges, design revisions, engineering coordination, and seasonal permitting backlogs can extend that window. The company serves four counties across Southern California, adapting to different municipal regulations and building department procedures in each jurisdiction.
Free consultations let prospective clients discuss project visions before committing to services. The company uses online contact forms where people describe their needs and submit inquiries. These initial conversations help the team assess site conditions, explain the approval process, and outline realistic timelines for each specific property and project type. Their goal centers on preventing expensive construction change orders by identifying and resolving issues during the drafting phase rather than after ground breaks.
Business address
Streamline Design & Permitting
500 La Terraza Blvd Suite 150,
Escondido,
CA
92025
United States
Contact details
Phone: 858-588-3433
